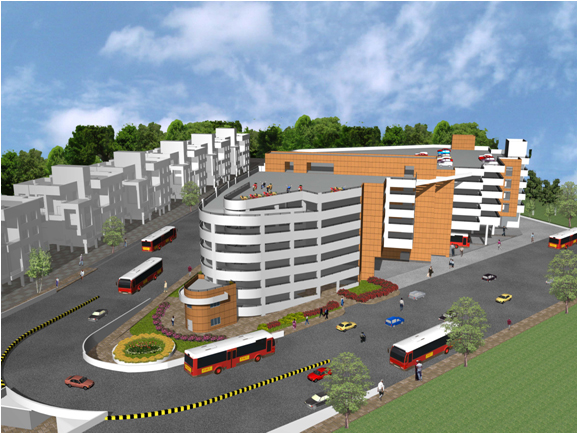|
21538.56 Sq.M = 232000.00 Sq.Ft |
|
772.25 Sq.M = 8312.50 Sq.Ft |
|
308.00 Sq.M = 3315.31 Sq.Ft |
|
137.74 Sq.M = 1482.74 Sq.Ft |
|
231 Sq.M = 2486.50 Sq.Ft |
|
70 Sq.M = 753.00 Sq.Ft |
|
63 Sq.M = 678.00 Sq.Ft |
|
| NOBLE CONSTRUCTION CO |
4.50 CR |
| GANGANI BROTHERS |
4.50 CR |
| ORSE CONSTRUCTION |
4.50 CR |
| VINOD CONSTRUCTION |
4.50 CR |
|
|
| Parking For 430 Cars |
| Parking For 1030 Two-Wheelers |
| Bus Stand: 29 Bus Bays with Waiting Platforms & Pathways |
| Subway With Shops: Direct access from Parking Bldg/Bus Stand to Railway Station & S.T Stand |
| Two Passenger Lifts – Capacity: 13 Passengers each |
| Car Lift |
| Scooter Lift – Capacity: 4 Scooters |
|

